Major changes happening to the interior of the Salt Lake Temple during its years-long renovation are coming into clearer view, and church leaders say they will make it more like the original, according to a news release issued Saturday.
“The renovated temple will feel more consistent and more like the original Salt Lake Temple from beginning to end,” said Bill Williams, the church’s director of architecture. “As soon as you walk through the doors of the north entry pavilion, it will look like a Victorian-era temple, which was never the case after previous renovations. I think for most people it will feel like, ‘Wow. Now it feels like the Salt Lake Temple from stem to stern.’”
The release included photographs and renderings that illustrate some of the work that is underway.






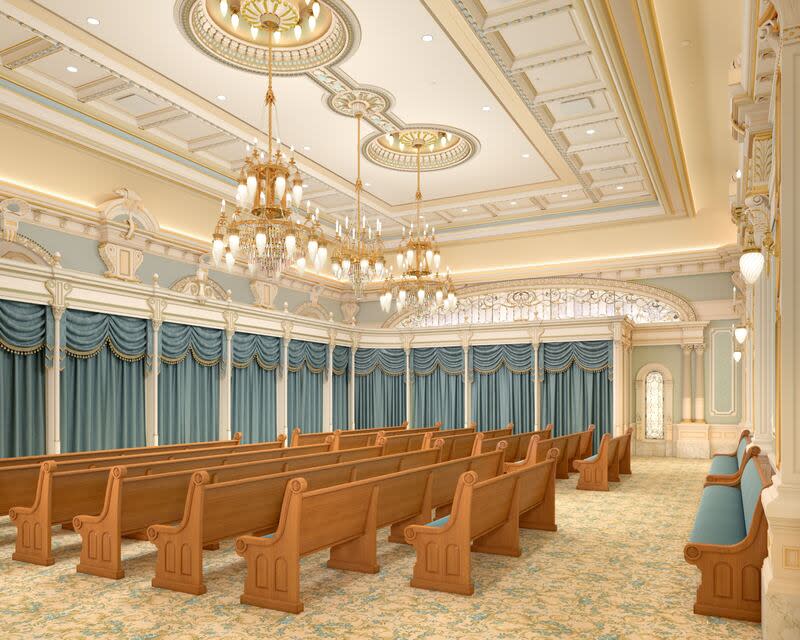



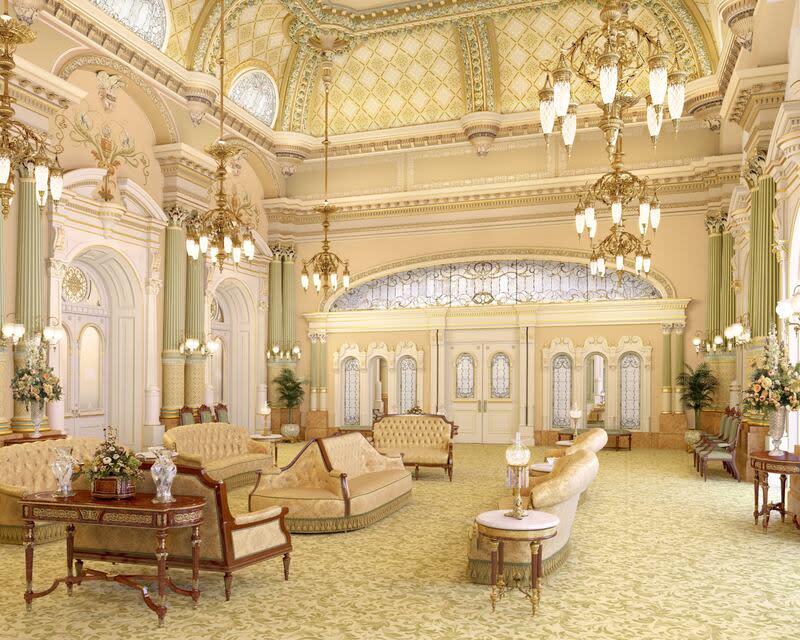



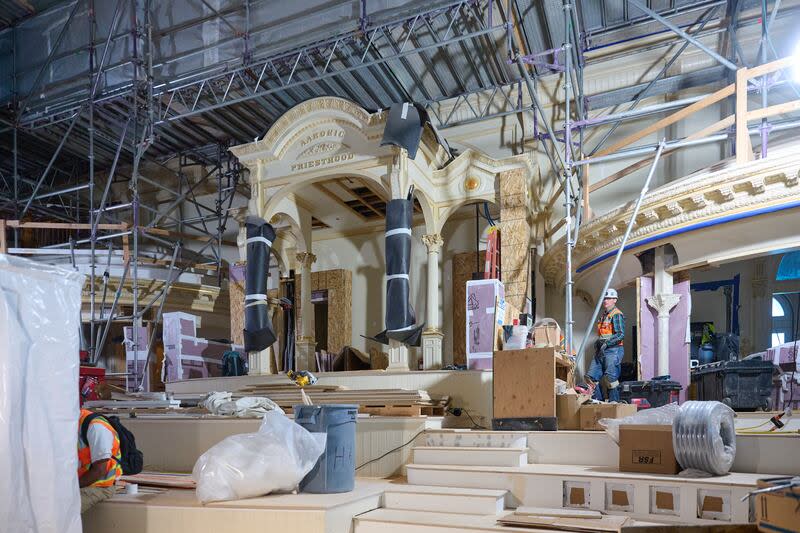



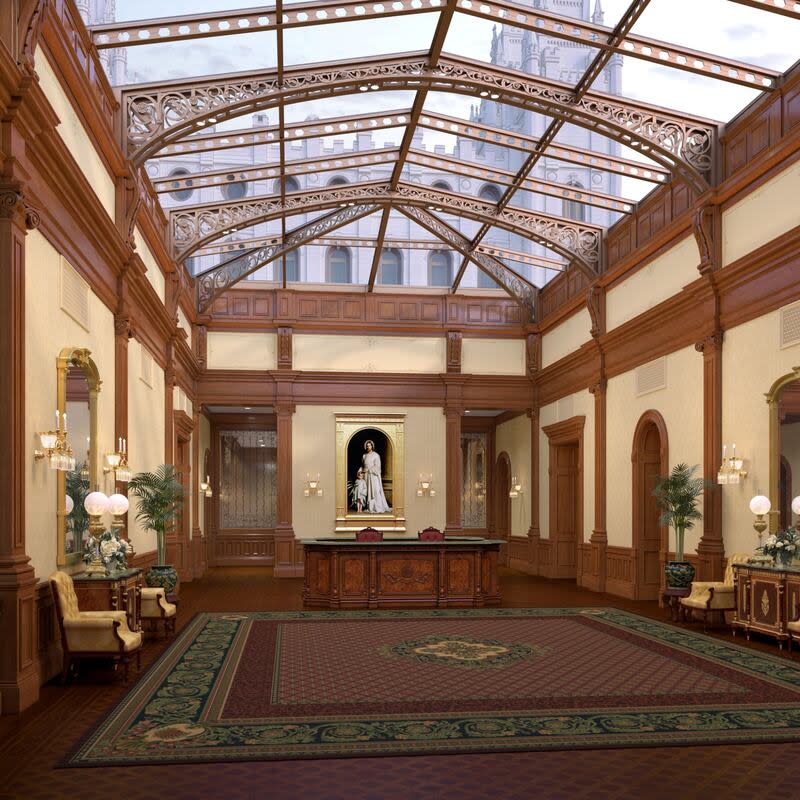



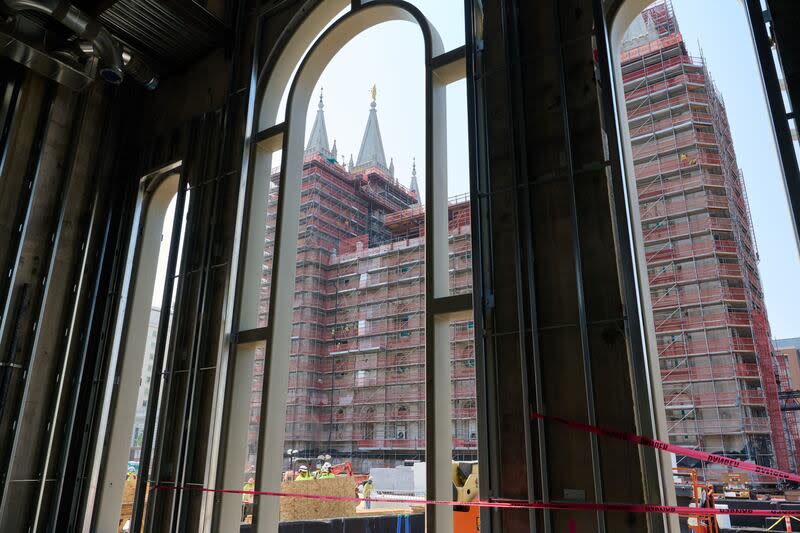





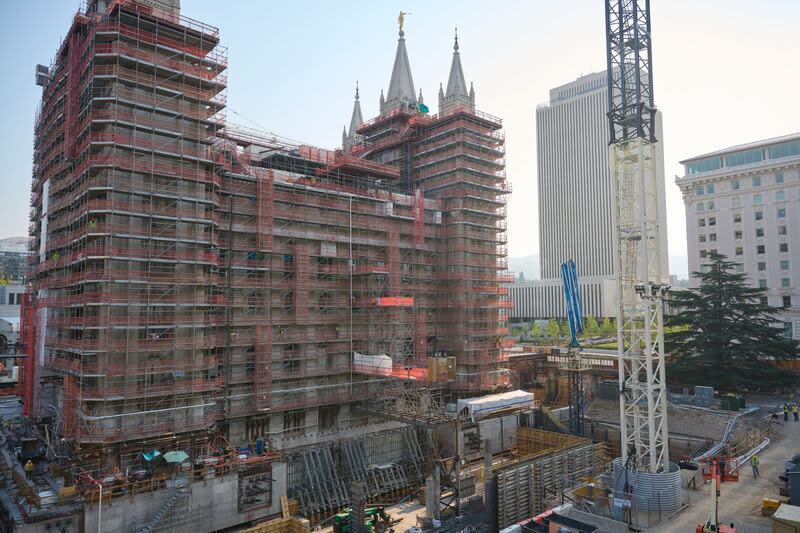

The work has added 100,000 more square feet to the temple, which allowed the church to add tremendous capacity to the amount of work temple-goers will be able to do in the future. The renovated temple will have a second baptistry, making it one of the first in the church to have two. It also will have 22 sealing rooms instead of 13, increasing the capacity for marriages by 60%.
Church leaders, architects and project managers have said that protecting the temple from earthquakes — the massive undertaking that has taken five years so far — would require substantial change both underneath and inside the temple.
The overarching goals included pointing all people to Jesus Christ, protecting the temple for generations to come and preserving as much as possible of the interior, leaders have said. The renovation is also designed to both honor the temple’s pioneer origins and the future needs of church members.
“We promise you that you will love the results, President Russell M. Nelson said in 2019 when he announced the historic renovation. “They will emphasize and highlight the life, ministry and mission of Jesus Christ in His desire to bless every nation, kindred, tongue and people.”
Some will notice significant changes to the interior when the temple reopens after the renovation — a record-setting public open house is expected to draw people from around the world — but church officials insist that it will look more like it did when it opened in the Victorian Era in 1893.
“When (President Nelson) gave us our mandate, he said every reasonable effort should be made to honor and to maintain the temple’s historic beauty,” Brent Roberts, managing director of the Church’s Special Projects Department, told the Church News Podcast.
“We have done that the best we can,” Roberts said. “But what we have not been able to accomplish, we have brought back millwork that will feel like the Salt Lake Temple. It’s identical, it’s repeatable, it’s beautiful. When you go into the temple, you’ll feel like you are home in Salt Lake. What will be different is there’ll be a lot of different hallways and paths, so you’ll have to figure out what the path is, because it won’t be the same. However, the finishes will feel like vintage Salt Lake Temple.”
What is being preserved inside the Salt Lake Temple during the renovation?
The release said that some of what will be changed was not original but was installed in renovations in the 1930s, ‘60s and ‘80s. Many historic elements were painted over and removed in an extensive renovation from 1962-66, the release said.
Areas that are being preserved include:
-
The celestial room.
-
Two original sealing rooms.
-
The large assembly room on the fifth floor
-
Four stone spiral staircases in each corner tower.
-
Most of the terrestrial room.
Exhaustive research by historians revealed original patterns and designs that the renovation is reintroducing in carpets, draperies, fabric, paint, rugs and trims, the release said.
“We will also unify the interior design throughout the full temple so that when you come in the entry and you go to the historic part of the temple, it will feel similar,” Kirby said. “So, we’ve taken those historic design elements and put them into the new part of the temple also.”
What interior changes have been made during the Salt Lake Temple renovation?
Church officials said some elements that were in the temple when it closed at the end of 2019 could not be restored.
For example, many of the interior walls were made from unreinforced masonry and had to be removed. For that reason and to accommodate changes to instruction rooms, the interior floor plan was changed.
The instruction rooms, used for the temple endowment ceremony, will no longer include live actors. Films will take their place, increasing capacity and allowing the instruction to be conducted in more than 90 languages.
Many parts of the interior had to be removed.
The staircase connecting the first and second floors was removed because of the complexity of the seismic upgrade, the release said.
Murals in the instruction rooms had been hand-painted on plaster and were removed.
Historians, preservationists and conservators documented and preserved sections of the murals and other historic components, the release said. Photographs and actual portions of the temple will be preserved in the Church History Library.
“While we were not able to keep all elements of the original temple, it’s also true that the Salt Lake Temple is a living building — with a past and a future,” Presiding Bishop Gérald Caussé said. “We have done everything possible to preserve this holy edifice. I rejoice that this significant renovation is creating spaces for future generations to have their own sacred experiences.”
Some of the changes to the foundation, exterior and interior during the renovation were the result of discoveries made after the work began.
“We don’t like surprises; we like predictability,” Roberts said, “but what we have found in something that’s never been done before, like life, you have to learn to adapt and reevaluate and reengineer. We also have to do it in our own lives when we have issues and problems that come up. The temple is not that much different.”
What interior improvements are being made in the Salt Lake Temple renovation?
Navigating the temple will be easier when it reopens because of a new central corridor system in the north addition, officials said.
“We want to create a positive, seamless experience for everyone who visits the temple,” said Andy Kirby, director of historic temple renovations. “We removed all 1960s infrastructure, with its low ceilings and confusing corridors. The new central corridor, with its skylight view of the temple, makes it easier to find your way.”
Accessibility has also improved, with new elevators that in some cases have more capacity and the elimination of stairs and ramps between instruction rooms.
Roberts and Kirby said workers upgraded lighting and mechanical systems both to improve comfort, eliminate distractions and increase efficiency with the addition of modern heating, air conditioning, electrical and plumbing systems.
When will the Salt Lake Temple renovation be done?
Leaders are looking forward to the renovation’s completion.
“We have a very specific date that we’re working to,” Kirby said, “and I’ve committed to Brent and other church leaders to meet that date. But until they announce it, I say 2026.”
“When I see the Salt Lake Temple,” Roberts said, “I think about the hundreds and millions of people that will come as well as the millions of people on the other side of the veil that will be blessed because of the ordinances done by faithful members in a dedicated house of the Lord.”
In the church’s April general conference, President Nelson called the temple “the gateway to the greatest blessings God has in store for each of us.”
“Nothing will help you more to hold fast to the iron rod than worshipping in the temple as regularly as your circumstances permit,” he said. “Nothing will protect you more as you encounter the world’s mists of darkness. Nothing will bolster your testimony of the Lord Jesus Christ and his Atonement or help you understand God’s magnificent plan more. Nothing will soothe your spirit more during times of pain. Nothing will open the heavens more. Nothing!”
